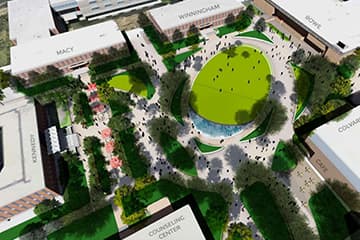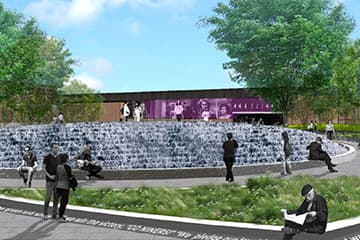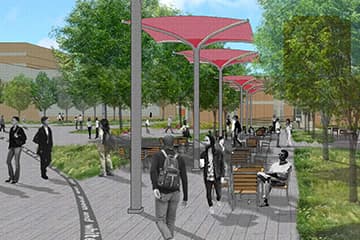Leave it to the experts. That was the thought when UNC Charlotte asked LandDesign, a Charlotte-based urban design and landscape firm, to imagine a new concept for Belk Plaza. The firm is the team behind treasures such as Little Sugar Creek Greenway, Romare Bearden Park and the University’s Jerry Richardson Stadium. The much-anticipated conceptual plan for the transformation of Belk Plaza was shared during the last of three public forums. The forums, which began in February, were a part of an open process to solicit input from the campus community, alumni and others on how to best utilize the plaza’s space.


 The proposed concept seeks to create a unique atmosphere to engage and captivate. The central feature is an expansive raised green space crowned with a cascading water fountain, designed to encourage relaxation and socializing.
The proposed concept seeks to create a unique atmosphere to engage and captivate. The central feature is an expansive raised green space crowned with a cascading water fountain, designed to encourage relaxation and socializing.
Near the Kennedy Building, a shady quiet area could be dedicated to outdoor workspace – a tech forest of sorts. Along the Colvard Building, an open-air dining and seating area would allow views of a new artistic plaza beside the Rowe Arts Building.
In describing the functional hybrid of the redesigned space, Adam Martin, a LandDesign associate and UNC Charlotte alumnus from the Master of Urban Design program, said, “We created a palette that would accommodate just about anything. The functional flexibility of space reflects classic design and introduces contemporary expression.”
Final design decisions are pending and construction is expected to begin in 2017.
Pictured, above and left: Overhead rendering of Belk Plaza concept; rendering of proposed water feature; rendering of proposed outdoor work space.
The video below presents a virtual look at the Belk Plaza conceptual plan.