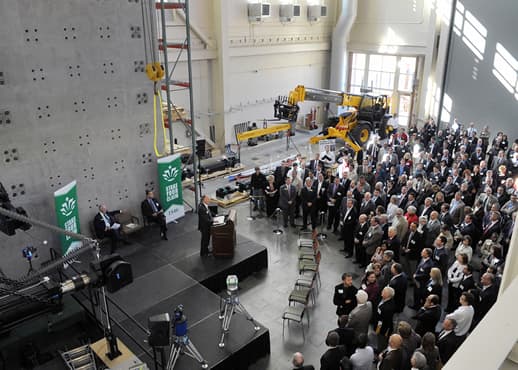
The University of North Carolina at Charlotte marked another milestone on Friday, Nov. 16, with the dedication of the new $76 million Energy Production and Infrastructure Center (EPIC) Building.
About 300 visitors were treated to a demonstration of the facility’s High Bay Lab, one of the five-largest of its kind in the country that will serve as a site for large-scale structural design and testing.
“For example, it can test the stability of power transmission towers, emulating hurricane-strength wind conditions, as well as earthquake shaking conditions,” Chancellor Philip L. Dubois told the audience, which included faculty, students and energy industry leaders.
A LEED Gold certified building, EPIC also contains a high-tech cooling system, a rain collection system and precise window locations and treatments that are among the energy-reducing technologies embodied within the 200,000-square-foot facility.
Located on the Charlotte Research Institute campus, EPIC features classrooms, lecture halls, conference rooms, Smart Grid facilities and offices and labs for electrical, civil, environmental and computer engineering programs. It opened this fall and houses the civil and environmental engineering and electrical and computer engineering departments of the William States Lee College of Engineering.
Dhiaa Jamil, a UNC Charlotte Board of Trustees member and chair of the EPIC Advisory Board, and Gene Johnson, chair of the Board of Trustees, also offered remarks.
Instead of a traditional ribbon-cutting ceremony, Dubois unveiled EPIC by demonstrating some of its high-tech features, including the facility’s earthquake simulation system and a laser-operated robot.
Designed by Creech and Associates and built by Turner Construction, EPIC has a number of other features:
- The Duke Energy Smart Grid Laboratory, which houses equipment designed to test and run a wide range of model validation and real-time simulations
- An environmental lab suite that will provide students the opportunity to conduct hands-on research
- Two large lecture halls on the basement level that have a combined capacity to conduct classes for more than 500 students and space where the University’s Solar Decathlon house will be built
- A main atrium, which opens up to aesthetically pleasing rotunda